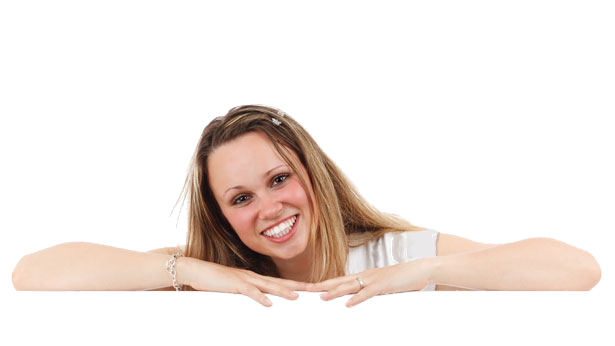For sale lot comprising 3 independent buildings, of which 2 for residential use and 1 former rural building, immersed in a large park for garden use. The sale can take place as a single lot or as separate individual lots. The building indicated in the plan with no. 2 (to be renovated) is for residential use and consists of 8 rooms distributed over 3 floors above ground connected by an exclusive internal staircase with cellar, woodshed, 1 bathroom on p. 2 and 2 balconies on the first floor for a total of 230 net of external walls. The building no. 3 (accessible) for residential use consists of 2 floors above ground with only one entrance from the outside and includes 8 rooms, 2 bathrooms, an internal connection staircase, 1 balcony on P. 1 of 9 square meters, for a total of 203.80 square meters net of external walls. Building no. 4 is a former agricultural house now for warehouse use (to be renovated) consisting of 2 floors above ground with access to P1 from an external staircase for a total of 130 square meters net of external walls. The three buildings are surrounded by a common courtyard for garden use of 3,000 square meters. The existing volumes occupy a volume of 1,516 cubic metres, while a total of 4,755 cubic metres can be built in the manufacturing area classified as a category B2 completion area.


 to add here)
to add here)















 Map
Map  Ask about it
Ask about it 