The villa is located in the hamlet of Casafoscola at an altitude of 491m . - in the vicinity of Monte Gemmo, in the hinterland of Macerata, 60 Km from Ancona, and 50km from Perugia. The gate from the strada vicinale della Romita leads to the square in front of the villa, which overlooks the valley below and has a source of spring water. To the side there is a beautiful driveway lined with maples, ashes. On the opposite side there is a farmyard with the two sides of two buildings that are unsafe and partially collapsed as a result of the bombing from the Second World War, and possible more recent seismic activity in 1997.- To the side of the villa there is a small church of simple design, with an inner dome. The villa was built in 1636 by Count Cesare Periberti of Matelica: the construction is very simple resting on a rectangular base of about 300 sqm and develops on three levels including the first basement due to the steepness of the terrain. The main entrance of the villa, with wooden gate opens onto a square courtyard and gives access to four rooms on the ground floor with vaulted ceilings, two of which are frescoed. On the opposite side there are compartments, and an embankment, with. a staircase to access the main floor: the main room, and the other four rooms that face the valley have vaulted ceilings in the finely decorated with frescoes. The walls are covered with precious French tapestries of the first half of the eighteenth century: the doors are decorated and painted in a "tromp d'oeil" of the windows.-The rooms on the opposite side, where there is a secondary entrance, are simple , with wooden ceilings with beams and rafters, some of which are decorated.The upper floor is simpler and spartan, facing to the interior side of the court. The villa has been renovated in accordance with the "seismic in 1997" while the chapel is in need of renovation after damage from the earthquake in 2016. There is a possibility of funding for reconstruction from state provided seismic funds. The sale includes small dwellings and adjacent land of approximately 35h See other details also on the website www.enchantedmarche.com
From the gate on the strada vicinale della Romita leads to the square in front of the villa, which overlooks the valley below it is a source of spring water in stone and bricks and the remains of an old farmhouse, while to the side there is a beautiful driveway lined with maples, manna-ashes, roverelli, and other essence native.-On the opposite side there is a farmyard with the two sides of two buildings that are unsafe and partially collapsed as a result of the bombing of the last world conflict, whether as a result of telluric movements started in 1997.- To the side of the villa there is a small church of simple structure and boxy , with inner dome , the first half of’800.-
The villa was built in 1636 by Count Cesare Periberti of Matelica: the construction is very simple and the sober rests on a rectangular base of about 300 sqm and develops on three levels including the first basement to the steepness of the terrain.-The main entrance of the villa, with wooden gate opens onto the square, as described above, and gives access to four rooms on the ground floor with vaulted ceilings, two of which are frescoed on the opposite side there are compartments, but an embankment for the gradient of the land.-
With a staircase to access the main floor: the main room, and the other four rooms that face the valley are with vaulted ceilings in the camorcanna finely decorated with frescoes and the walls covered with precious French tapestries of the first half of the eighteenth century: the doors are decorated and painted like the inside of the windows, and surmounted by zinefre.-The rooms on the opposite side, where there is a secondary entrance, are simple , with wooden ceilings with beams and rafters, some of which are decorated.The upper floor was probably used for servants, very simple and spartan, facing only to the interior side of the court as in the other portion of the floor of the compartments are useless for the heights of the rooms below with camoranne decorated. The villa has been renovated in accordance with the seismic in 1997, while the chapel is in need of renovation because of the earthquake in 2016. Are provided for state contributions to the sinking fund for the repair and seismic retrofit. There is the possibility to recover the volumes destroyed around the house, and the volume of the shed by means of demolition and reconstruction, with small dwellings to the ways of the village or tourist residence. It is part of the sale, even in the woods adjacent to the villa and agricultural land for a surface of about 35 ha. See other details also on the website www.enchantedmarche.com https://www.unilibro.it/libro/noce-benigni-olivieri-gherardo/la-villa-di-casafoscola/9788880169833


 to add here)
to add here)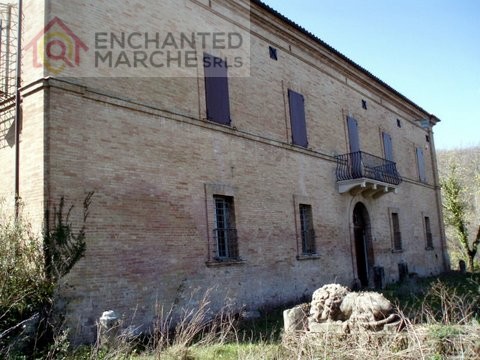





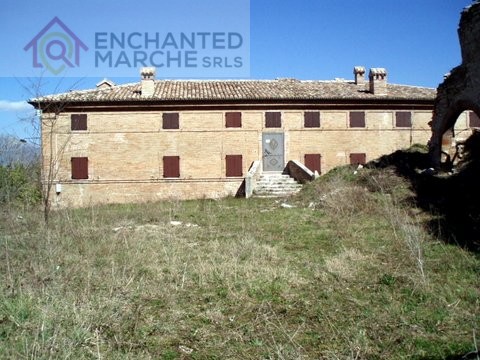
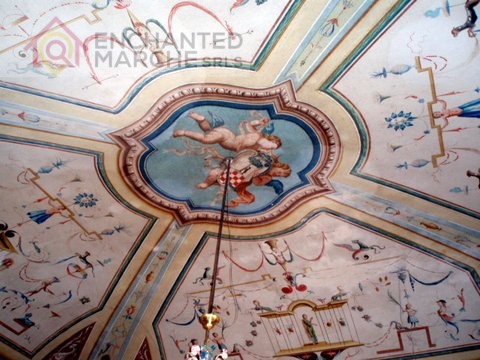
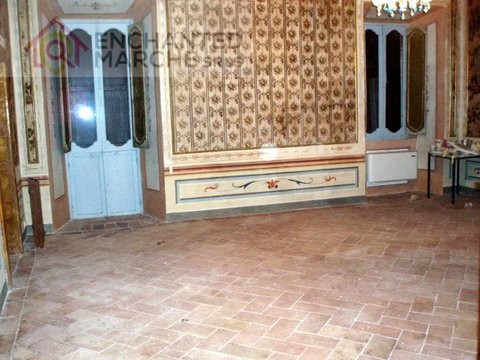
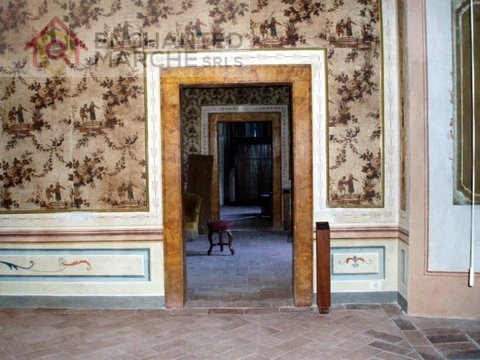
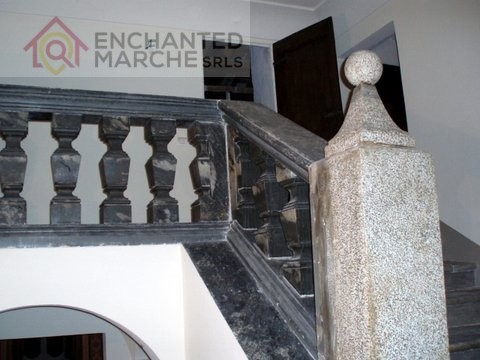

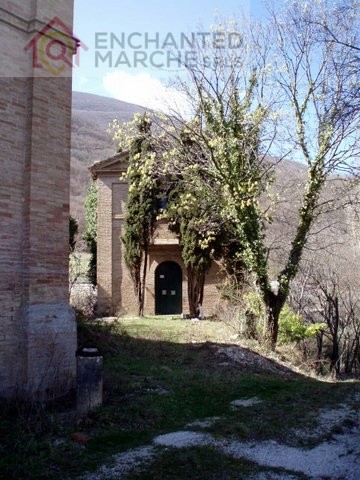

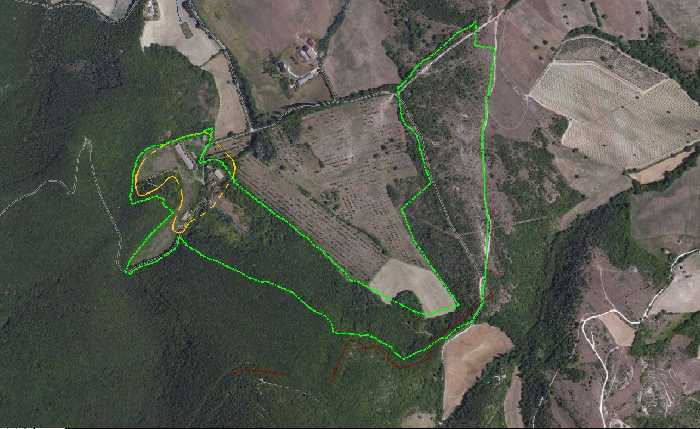



 Map
Map  Ask about it
Ask about it 